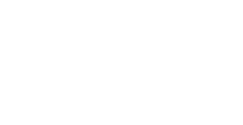$599,919
New custom built Craftsman style home in the Country Club Estates! Situated on a 1.53 acre lot, this 2500 square foot home offers 3 large bedrooms, 2 1/2 baths with a future 3rd full bath rough plumbed in the full unfinished basement. Chefs kitchen with white shaker cabinets showcasing… Read More a 7' custom blue island, farmhouse sink and food prep sink with professional grade stainless appliances that include an 8 burner gas range with hooded vent and warming rack, refrigerator, dishwasher and microwave with pantry and dedicated coffee bar. The owner suite bath has a free standing jetted tub, tiled shower with glass doors, water closet and a huge walk-in custom built closet alleviating any need for a dresser in the main suite! The 450 square-foot bonus room with a wet bar is perfect for an executive home office, family/media room, or game room! The 24x34, 3 car garage allows plenty of room for your golf cart and toys with a concrete drive and turnaround! The covered front and rear porch allows for lots of outdoor living. Agent/Builder/Owner Read Less
Courtesy of Red 1 Realty 614-585-9020, Jennifer Snow 740-501-3828.
Listing Snapshot
Days Online
134
Last Updated
Property Type
Single Family Residence
Beds
3
Full Baths
2
Partial Baths
1
Square Ft.
2,500
Lot Size
1.53 Acres
Year Built
2025
MLS Number
225009368
Additional Details
Garage
3 spaces
Heating
"Forced Air"
Basement
"Full"
Building
Building area total: 2,500, Living area: 2,500, Architectural style: "Craftsman", Built in 2025
Cooling
"Central Air"
Fireplaces
"Gas Log"
Lot
1.53 acres, Lot size area: 2, 66,647 square feet
Parking
"Garage Door Opener", "Attached Garage", "Side Load"
Sewer
"Private Sewer"
Taxes
Tax annual amount: $573, Tax year: 2024
Windows
"Insulated All"
Find The Perfect Home
'VIP' Listing Search
Whenever a listing hits the market that matches your criteria you will be immediately notified.
Mortgage Calculator
Monthly Payment
$0
Styer Real Estate Professionals

Thank you for reaching out! I will be able to read this shortly and get ahold of you so we can chat.
~StyerPlease Select Date
Please Select Type
Similar Listings
Listing Information © Columbus and Central Ohio Regional MLS. All Rights Reserved.
Information herein is deemed reliable but not guaranteed and is provided exclusively for consumers personal, non-commercial use, and may not be used for any purpose other than to identify prospective properties consumers may be interested in purchasing.

Confirm your time
Fill in your details and we will contact you to confirm a time.

Find My Dream Home
Put an experts eye on your home search! You’ll receive personalized matches of results delivered direct to you.










































