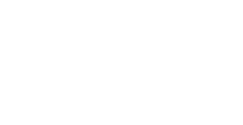$270,000
Charming East End ranch with thoughtful updates throughout! This 4-bed, 2-bath home offers an open-concept layout with a spacious living room and cozy gas log fireplace. The kitchen features granite counters with Amish-made soft-close cabinets with pull-out shelves. This home features finished, original hardwood floors in the living room and… Read More hardwood floors under the carpet in the bedrooms as well. The basement is sealed with Drylok and has new windows, and beadboard ceiling with plumbing access. You'll find a second living room in the basement that would make a great family room or game room. Major updates include a new roof (2021), furnace and AC (2018, serviced in 2023), new interior/storm doors (2022), and new window screens. Outside, enjoy the patio, new pergola, new shed, and the soothing sound of a babbling creek just beyond the large backyard — the perfect backdrop for quiet mornings or evening gatherings. Detached 1-car garage. Approx Total Living Space 2,080sqft. Mount Vernon Schools and close to Coshocton Ave. Read Less
Courtesy of e-Merge Real Estate Champions 614-678-5505, Crystal Snell-Tomes 740-507-3267.
Listing Snapshot
Days Online
4
Last Updated
Property Type
Single Family Residence
Beds
4
Full Baths
2
Square Ft.
1,040
Lot Size
0.34 Acres
Year Built
1951
MLS Number
225015838
30 Days Snapshot Of 43050
$240k
0%
(avg) sold price
0
-100%
homes sold
110
0%
(avg) days on market
Snapshot
Area Map
Additional Details
Basement
"Egress Window(s)", "Full"
Building
Building area total: 1,040, Living area: 1,040, Architectural style: "Ranch", Built in 1951
Cooling
"Central Air"
Floors
"Wood", "Carpet"
Garage
1 space
Heating
"Forced Air", "Wall Furnace"
Lot
"Stream On Lot", 0.34 acres, Lot size area: 0, 14,810 square feet
Parking
"Detached Garage"
Sewer
"Public Sewer"
Taxes
Tax annual amount: $1,809, Tax year: 2024
Windows
"Insulated All"
Find The Perfect Home
'VIP' Listing Search
Whenever a listing hits the market that matches your criteria you will be immediately notified.
Mortgage Calculator
Monthly Payment
$0
Styer Real Estate Professionals

Thank you for reaching out! I will be able to read this shortly and get ahold of you so we can chat.
~StyerPlease Select Date
Please Select Type
Similar Listings
Listing Information © Columbus and Central Ohio Regional MLS. All Rights Reserved.
Information herein is deemed reliable but not guaranteed and is provided exclusively for consumers personal, non-commercial use, and may not be used for any purpose other than to identify prospective properties consumers may be interested in purchasing.

Confirm your time
Fill in your details and we will contact you to confirm a time.

Find My Dream Home
Put an experts eye on your home search! You’ll receive personalized matches of results delivered direct to you.









































