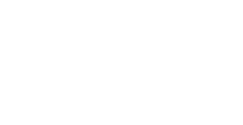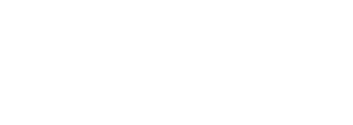$999,900
WOW!, Meticulously remodeled waterfront home in the highly sought-after community of Heron Bay. This isn't just a house; it's a completely move-in ready oasis that's undergone an extensive, top-to-bottom renovation within the last 3 years. Step inside & prepare to be captivated by the stunning kitchen, a true masterpiece designed… Read More for both style & functionality. It boasts all-new cabinetry, gleaming quartz countertops, & a suite of high-end SS appliances, including a double oven, cooktop, a Samsung 4-door Flex Smart refrigerator, microwave, & even a ice maker. Plus, a walk-in pantry ensures you'll have plenty of storage for all your lake day entertaining essentials. Beautifully refinished hardwood floors flow seamlessly throughout the home. The dining & great rooms offer an expansive feel w/ 9' ceilings adorned w/ custom shiplap. In the great room, a cozy gas log fireplace, also framed w/ shiplap, provides a warm focal point, while sliders lead you to the fantastic three-season room. This flexible space effortlessly converts to a screened porch, providing a seamless transition to your private boat dock - perfect for enjoying lake breezes. The main floor also features a convenient bedroom w/ a stylishly updated full bathroom, complete w/ chic nautical details. The expansive owner's suite is a true haven, featuring a breathtaking wall of windows w/ sliders that open to your private balcony. Imagine sipping your morning coffee as you gaze upon your boat dock, the tranquil harbor, & the stunning community beyond. The luxurious en-suite bath is designed for ultimate indulgence, complete w/ a custom vanity, a private water closet, a rejuvenating steam shower, & intelligently separated closets. For convenience, a second-floor laundry ensures ease in your daily routine. The upper level also hosts two well-appointed bedrooms, one exceptionally spacious, & a stylish hall bathroom. The 2 car garage is a showstopper, boasting epoxy flooring & efficient cabinetry. Read Less
Courtesy of e-Merge Real Estate 740-246-5525, Marnita C Swickard 614-419-0478.
Listing Snapshot
Days Online
124
Last Updated
Property Type
Single Family Residence
Beds
4
Full Baths
3
Square Ft.
2,168
Year Built
2008
MLS Number
225019373
Additional Details
Basement
"Crawl Space"
Building
Building area total: 2,168, Living area: 2,380, Architectural style: "Traditional", Built in 2008
Cooling
"Central Air"
Exterior Features
"Dock", "Balcony"
Fireplaces
"One", "Gas Log"
Floors
"Wood", "Carpet", "Ceramic/Porcelain"
Garage
2 spaces
Heating
"Forced Air"
Home Owner's Association
Association amenities: "Tennis Court(s)", "Basketball Court", "Bike/Walk Path", "Clubhouse", "Outdoor Sports Area", "Park", "Pool", Association fee: $500
Parking
"Attached Garage"
Sewer
"Public Sewer"
Taxes
Tax annual amount: $7,320, Tax year: 2024
Windows
"Insulated All"
Find The Perfect Home
'VIP' Listing Search
Whenever a listing hits the market that matches your criteria you will be immediately notified.
Mortgage Calculator
Monthly Payment
$0
Styer Real Estate Professionals

Thank you for reaching out! I will be able to read this shortly and get ahold of you so we can chat.
~StyerPlease Select Date
Please Select Type
Similar Listings
Listing Information © Columbus and Central Ohio Regional MLS. All Rights Reserved.
Information herein is deemed reliable but not guaranteed and is provided exclusively for consumers personal, non-commercial use, and may not be used for any purpose other than to identify prospective properties consumers may be interested in purchasing.

Confirm your time
Fill in your details and we will contact you to confirm a time.

Find My Dream Home
Put an experts eye on your home search! You’ll receive personalized matches of results delivered direct to you.









































































































