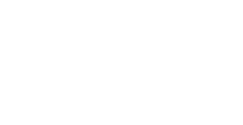$539,900
Embrace the ultimate lake lifestyle with this stunning custom-built ranch home in Crescent Cove, complete with a dedicated boat slip just a golf cart ride or short stroll away. Ideal for empty nesters or those looking to downsize, this meticulously maintained home offers a perfect blend of comfort and quality.… Read More Step inside to a welcoming 1,650-square-foot floor plan featuring three bedrooms and two bathrooms. The split-bedroom layout ensures privacy, with the owner's suite on one side and guest rooms on the other. The great room is the heart of the home, boasting hardwood floors and a cozy gas log fireplace. The kitchen is a true highlight, designed for both style and function with quartz countertops, distinctive steel navy beadboard cabinetry, slate stainless-steel appliances, and a center island with bar seating. The owner's suite is your private retreat, featuring a spacious bathroom with a roman shower and a large walk-in closet. French doors from the suite provide direct access to the patio, perfect for unwinding after a day on the water. Outside, you'll find a screened porch that's perfect for entertaining or simply enjoying the peaceful surroundings. The property also includes an expansive four-car garage and a full, unfinished basement, offering ample space for storage or future customization. This home is built to last with premium features, including Anderson 400 series windows and doors and a whole-house generator. Recent upgrades include a new roof, soffit, and gutters (2024) and new siding (2025), ensuring peace of mind for years to come. Read Less
Courtesy of e-Merge Real Estate 740-246-5525, Marnita C Swickard 614-419-0478.
Listing Snapshot
Days Online
55
Last Updated
Property Type
Single Family Residence
Beds
3
Full Baths
2
Square Ft.
1,650
Lot Size
0.45 Acres
Year Built
2017
MLS Number
225035175
Additional Details
Basement
"Full"
Building
Building area total: 1,650, Living area: 1,650, Architectural style: "Ranch", Built in 2017
Cooling
"Central Air"
Exterior Features
"Dock"
Fireplaces
"One", "Gas Log"
Floors
"Laminate", "Carpet"
Garage
4 spaces
Heating
"Forced Air"
Home Owner's Association
Association fee: $500
Lot
0.45 acres, Lot size area: 0, 19,602 square feet
Parking
"Garage Door Opener", "Attached Garage", "Side Load"
Sewer
"Public Sewer"
Taxes
Tax annual amount: $5,284, Tax year: 2024
Windows
"Insulated All"
Find The Perfect Home
'VIP' Listing Search
Whenever a listing hits the market that matches your criteria you will be immediately notified.
Mortgage Calculator
Monthly Payment
$0
Styer Real Estate Professionals

Thank you for reaching out! I will be able to read this shortly and get ahold of you so we can chat.
~StyerPlease Select Date
Please Select Type
Similar Listings
Listing Information © Columbus and Central Ohio Regional MLS. All Rights Reserved.
Information herein is deemed reliable but not guaranteed and is provided exclusively for consumers personal, non-commercial use, and may not be used for any purpose other than to identify prospective properties consumers may be interested in purchasing.

Confirm your time
Fill in your details and we will contact you to confirm a time.

Find My Dream Home
Put an experts eye on your home search! You’ll receive personalized matches of results delivered direct to you.
































































































